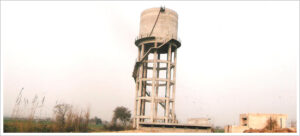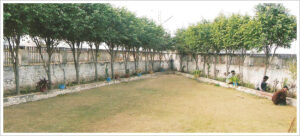Expell members
The Govt. Employees Cooperative House Building Society Ltd.
In 1979 Late Sh. T, R. Aggarwal, the Commissioner of Income tax (Haryana) conceived an idea of forming a co-operative House Building Society for providing accommodation to its members in a serene and open environment away from the hustle of main city. The present site was selected keeping in mind its proximity to national highway No. 10 and the future railway station of Rohtak. The society in the late 70s’ has begun to bear fruit and has become one of the biggest cooperative societies in Haryana. The total area of the societys’ land spans about 97.91 acres with complete infrastructural facilities, laid out road structures water supply, sewerages’ storm water drainage & electrification.
Facilities
 Commercial complex spanning 2 aces containing shopping center of 0.36 acres.
Commercial complex spanning 2 aces containing shopping center of 0.36 acres.- Club house including a swimming pool and banquet hall for providing recreational facilities for residents.
- Other multiple utility sites are also present.
Infrastructure
 According to approved layout plan we have about 18 km. metalled rods connecting every nook & corner of the colony. Water works with OHSR with a capacity of 1 lac gallons, with well supplied water lines on one side of the road and sewerage drainage on the opposite side.
According to approved layout plan we have about 18 km. metalled rods connecting every nook & corner of the colony. Water works with OHSR with a capacity of 1 lac gallons, with well supplied water lines on one side of the road and sewerage drainage on the opposite side.
Latest News
Annual General Meeting
Notice
Demand Letters
The Govt. Employees Cooperative House Building Society Ltd.
In 1979 Late Sh. T, R. Aggarwal, the Commissioner of Income tax (Haryana) conceived an idea of forming a co-operative House Building Society for providing accommodation to its members in a serene and open environment away from the hustle of main city. The present site was selected keeping in mind its proximity to national highway No. 10 and the future railway station of Rohtak. The society in the late 70s’ has begun to bear fruit and has become one of the biggest cooperative societies in Haryana. The total area of the societys’ land spans about 97.91 acres with complete infrastructural facilities, laid out road structures water supply, sewerages’ storm water drainage & electrification.
Facilities
- Commercial complex spanning 2 aces
 containing shopping center of 0.36 acres.
containing shopping center of 0.36 acres. - Club house including a swimming pool and banquet hall for providing recreational facilities for residents.
- Other multiple utility sites are also present.
Infrastructure
 According to approved layout plan we have about 18 km. metalled rods connecting every nook & corner of the colony. Water works with OHSR with a capacity of 1 lac gallons, with well supplied water lines on one side of the road and sewerage drainage on the opposite side.
According to approved layout plan we have about 18 km. metalled rods connecting every nook & corner of the colony. Water works with OHSR with a capacity of 1 lac gallons, with well supplied water lines on one side of the road and sewerage drainage on the opposite side.
Expell members